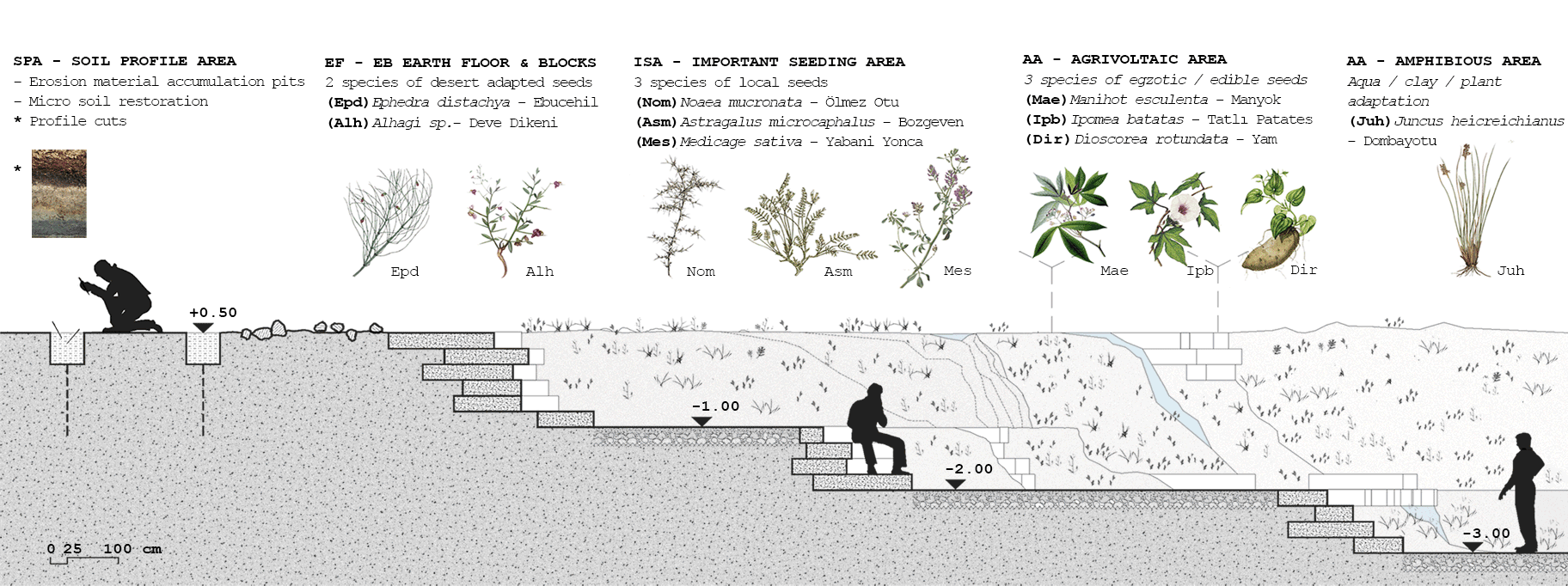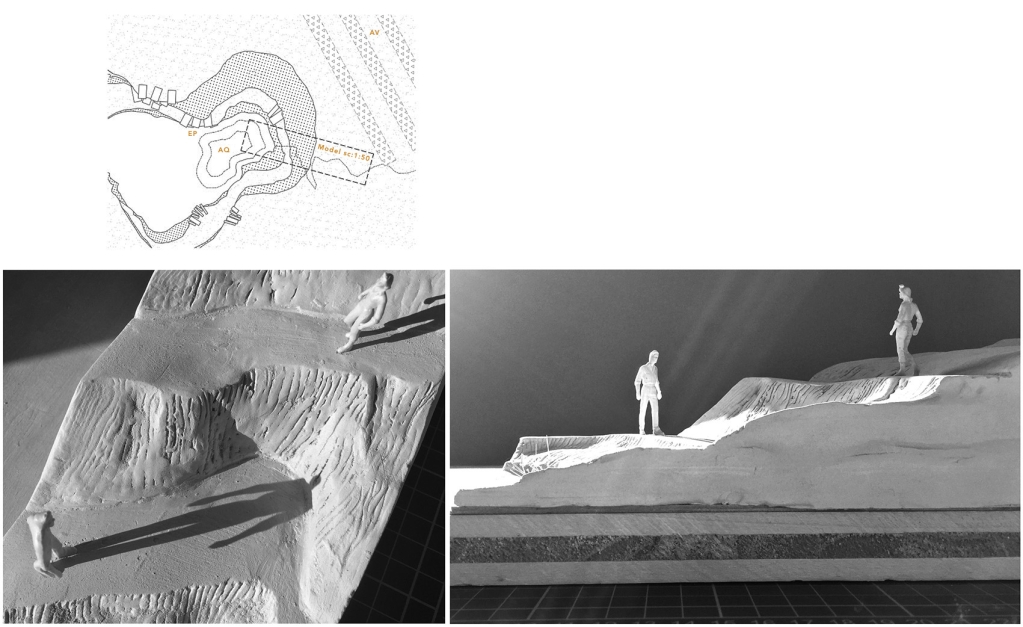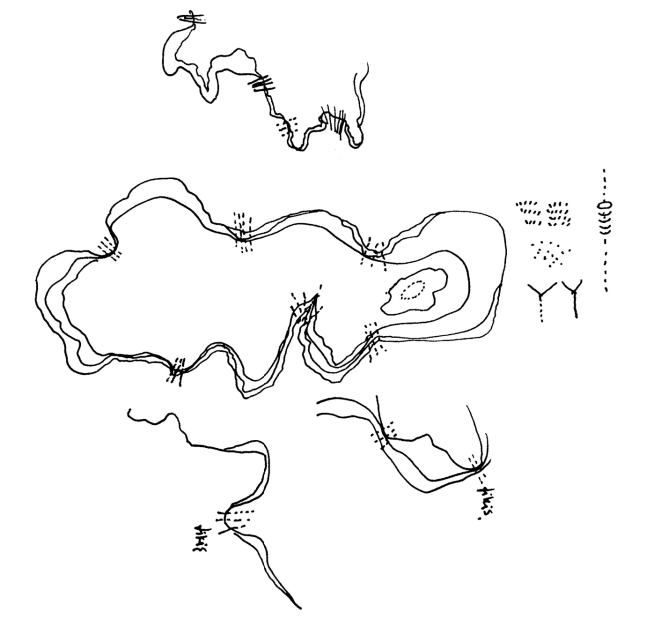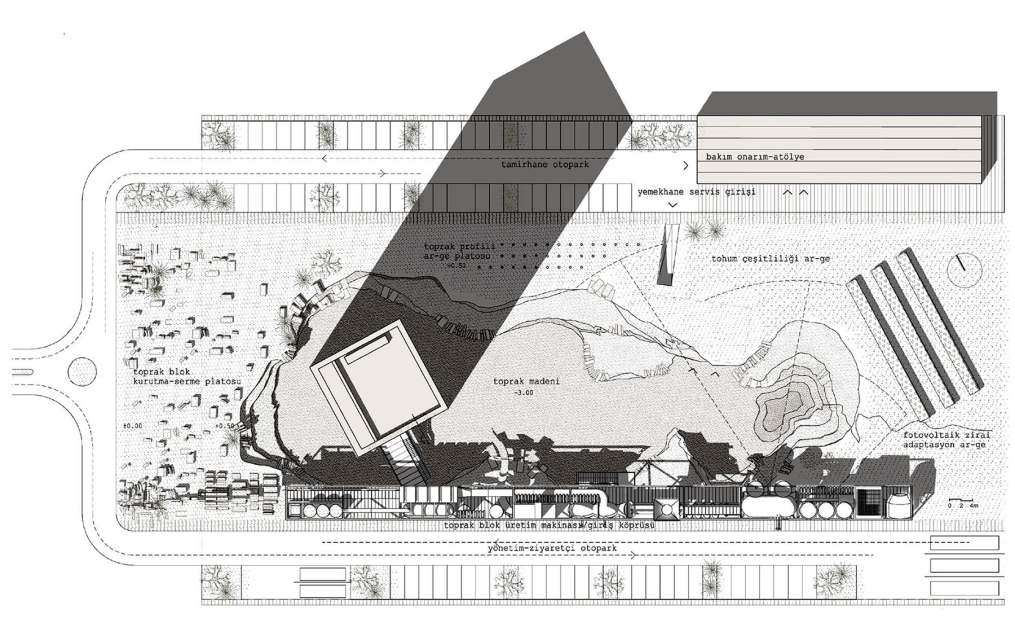T O P R A K O C A Ğ I
S O I L Q U A R R Y
Portfolio Shortlisted Competition 2ND PRIZE / 2. ÖDÜL
Landscape Architecture: Industrial Landscape + Research Plateau for Drought & Soil & Seed
+ Karapınar GES SCADA TR + 0.84 ha
+ 2021 + Completed Project + Please swipe left for images.
+ Owner Kalyon İnşaat Kalyon PV Construction
+ Collaboration + Ömer Selçuk Baz Yalın Mimarlık Yalin Architectural Design
The landscape architecture project entitled w/ Earth-Soil Quarry / Toprak Ocağı emerges with the idea that the machine movements that load and transport the earth source, the basic material of the blocks that will form the building which will be serve as a headquarters for an energy company, can describe the landscape. The idea of landscape architecture generates a critical view that highlights the impact of human behavior on the resources of life and ecology on earth. The idea questions the productions of landscape architecture that have become repetitive and routine, and adopts the idea of a landscape that researches that an alternative existence can be established in a new order.

Investigating the systematic possibility of such context, thinking incorporates the production and installation movements within the quarry into construction planning, arranging the system with types of binders and blocks, forming ridges and slopes. The quarry is a special area with the access of assembly line of the machine's mega structure, staff or visitors participate in this quarry's social life directly or through observation, representing the production and research the landscape. While the intensive production of as the Machine Mode 1st, Earth Tower / Toprak Kule will be continue to built, the new topography contours are started to be created in a controlled manner according to the functions, is the first phase of the implementation. The Machine Mode 2 as the second phase which will be the essence of the landscape architecture approach that inspired by natural and artificial limitations, will transform the landscape into a research and design (R&D) plateau after the built process of Earth Tower, so the landscape emerges itself and evolve with the process. The landscape reveals its ontological existence by finding its own physical resources and possibilities, with this process, the being evolves as it evolves and imposes its own aesthetic rules on its audience.
The landscaping strategy is divided into four parts according to functions:
1 Machine Mode 1 Earth Quarry / 2 R&D Plateau / 3 Machine Mode 2 / 4 Drying Plateau


