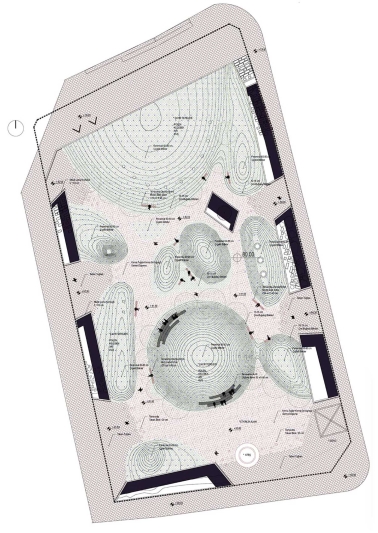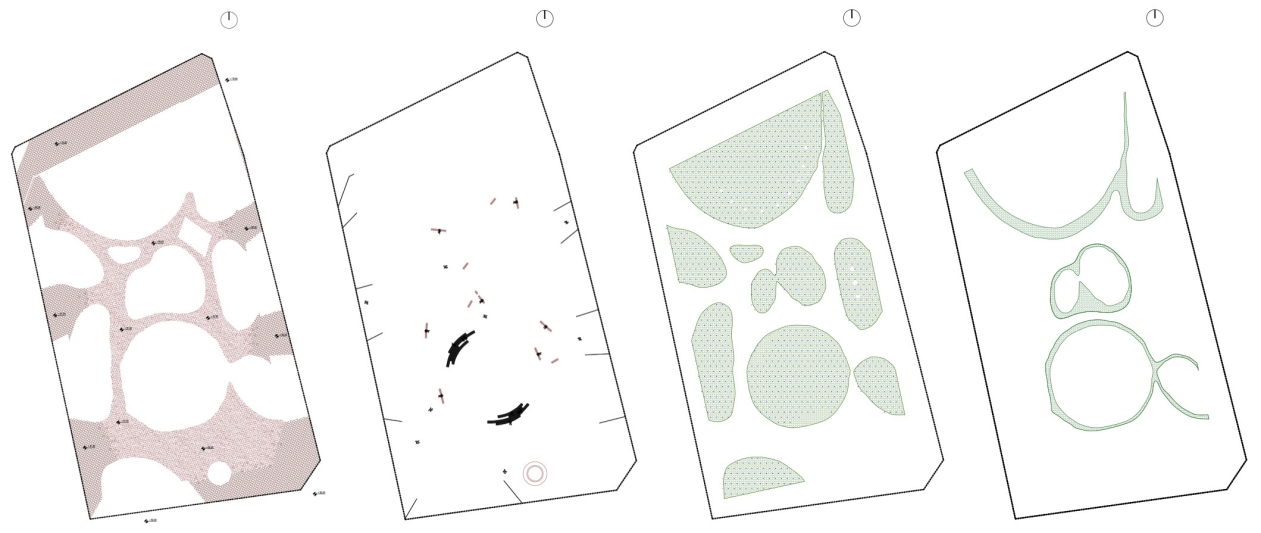P A N O R A M A M Ü Z E S İ
P A N O R A M A M U S E U M
Landscape Architecture Project : Rooftop Park + Public Garden for Biodiversity + Playscape + Learning + Rewilding + Pollination
+ Manisa TR + 0.45 ha
+ 2021 + Completed Project Commissioned in Conceptual Phase
+ Please swipe left for images.
+ Owner Manisa Büyükşehir Belediyesi Manisa Metropolitan Municipality
+ Collaboration + Ömer Selçuk Baz Yalın Mimarlık Yalin Architectural Design
It is rare, as a landscape architecture approach developed entirely for the rooftop of the museum, and in terms of ensuring that the recreational functions included in the demands of the architectural team of the museum can take place. Recreation demands for the society are very general demands, it is very normal to want to meet the need for recreation by describing activities, but landscape architecture does not only exist for activities, it also designs in favor of the earth. In this context, in order to provide life even when people are not present, the project establishes an attractive meadow system with trees and sets its mission to be a home for poultry, pollination. This approach is also planned as a strategy in a way that can gradually absorb people, especially children, with the help of the core and buffer meadow system, with the help of the small hills of the museum domes, so that nature and people are not separated in harsh ways. Precast concrete and wooden furniture for human use, as well as steel railings and pavers were designed for this project.

