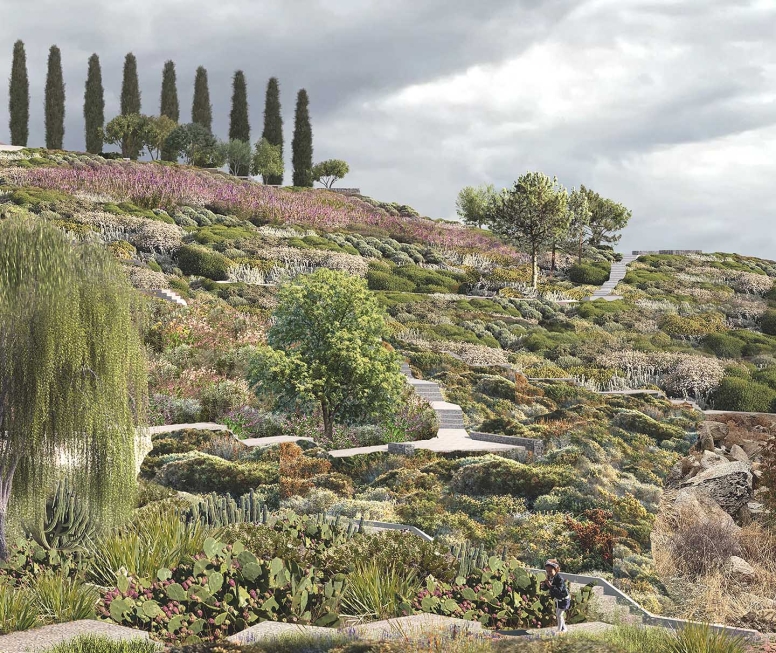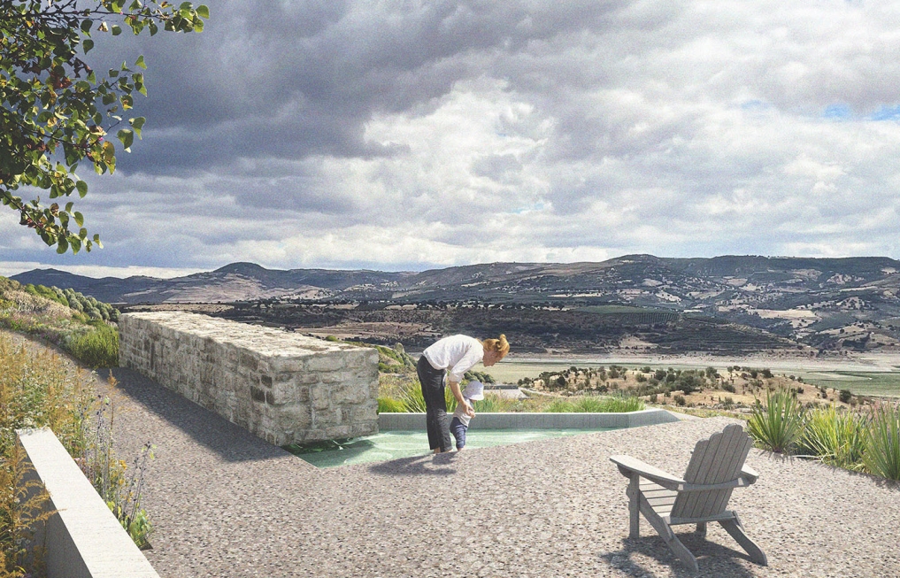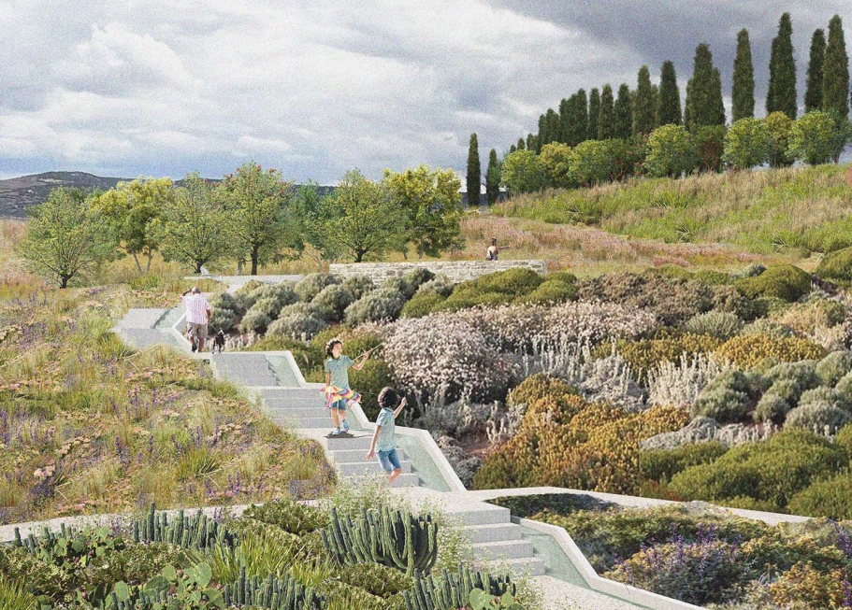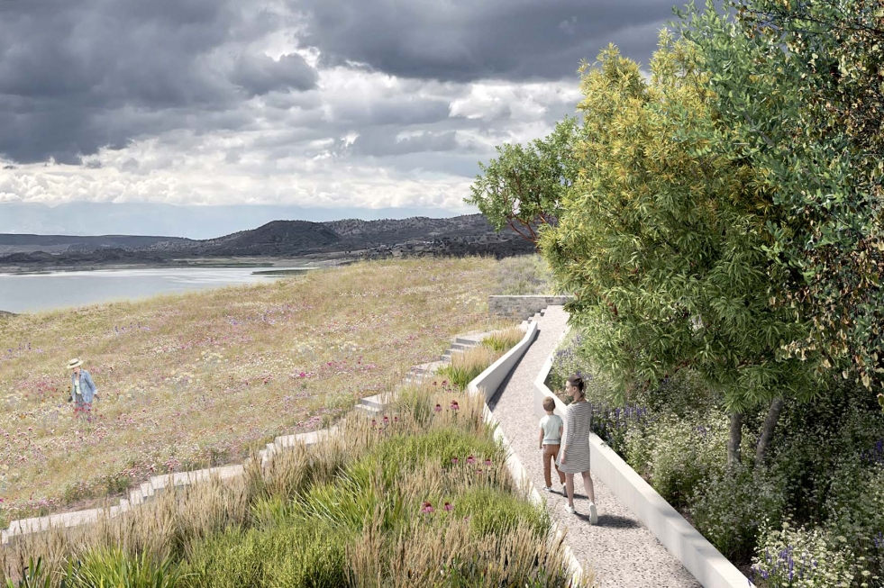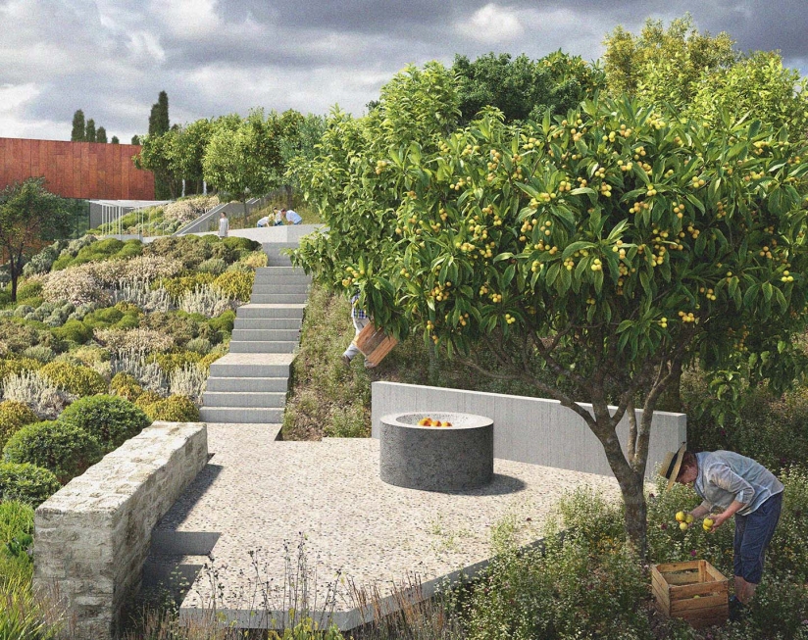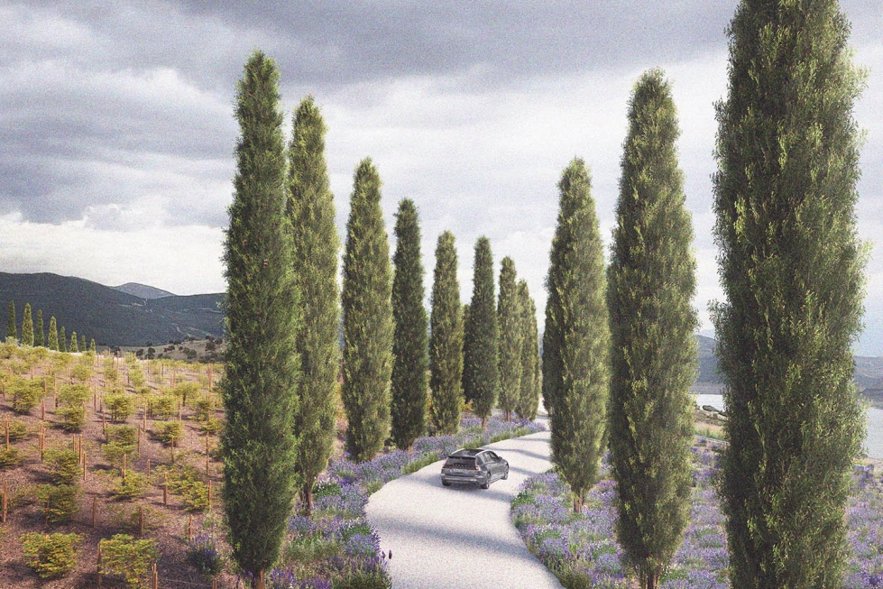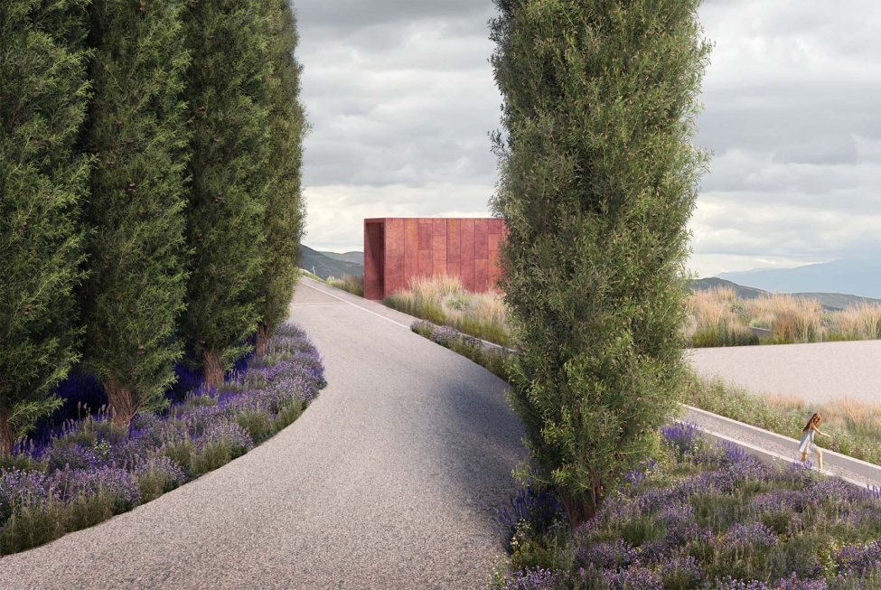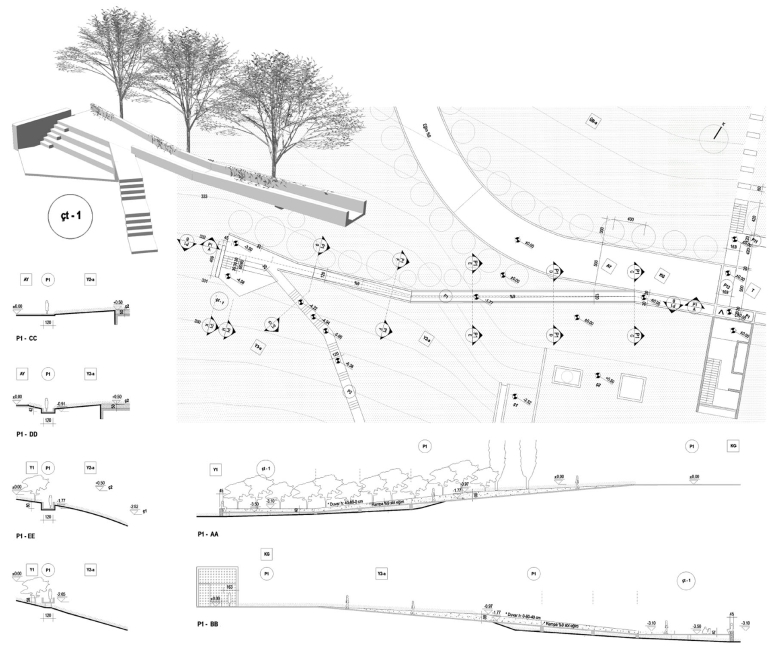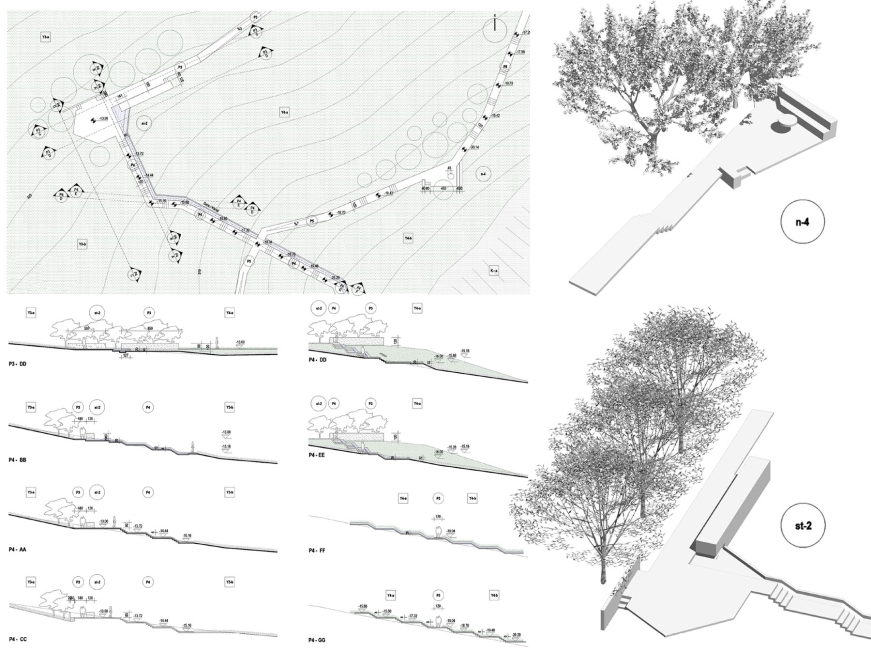A L O N I - B A P A R T
A L O N İ - B A P A R T
Vineyards, Aromatic Mediterranean Gardens, Kitchen Orchards, Gardens' network for Biodiversity
+ Ongoing Construction + Manisa TR + 5.3 ha
+ 2021 + 2022 + Completed Project + Please swipe left for images
+ Owner Private
+ Collaboration + Haluk Hatipoğlu Berke Hatipoğlu İlke Hatipoğlu
ESPAS ARCHITECTS ESPAS MİMARLIK
+ Collaborators + Engin Gürcan + Tarık Keskin
Aloni’ler, Duraklar, Üzüm Bağı, Aromatik Akdeniz Bahçeleri, Mutfak Bostanları, Meyve Bahçeleri’nde gezinen patikalar ve Zeytin Yürüyüşleri ile peyzaj yaşamı tüm canlılarla birlikte yeniden oluşturuluyor.
Manisa Demirköprü Barajı çevresinde bulunan proje parseli bölgede yaygın olan ticari veya endüstriyel amaçlar için tarla niteliğinde yönetilen, zamanla verimsizleşmiş parsellerden biri. Parsel bir doğa parçası olarak yeni hikayesinde bu toprak üzerinde yaşayacak bir ailenin temel ve rutin ihtiyaçlarını karşılayabilmek amacıyla yeniden kurgulanmak isteniyor.
Barajın yapılması sonrası yıllar içinde gelişen, yakın ve uzak çevrelerde yaban doğa alanlarını baskılayan bu tarla parseller, tarlaların sulanması için bilinçsiz kullanılan yer altı sularının azalması ya da tarım uygulamalarında kullanılan pestisitlerle toprağın kirlenmesi gibi sonuçlardan sonra yaşamı oluşturan doğa unsurları bölgede gereken canlılığı üretemiyor, kuraklık ve doğanın yaşam döngülerini verimsizleştiren monokültür artarak devam ediyor.
Böylesine bir tahribat doğasında yeni ve yaşam dolu, modern bir peyzaj mimarlığı tasarımı olarak projede, zorlayıcı topografik özellikler peyzajın tektonik etüdleri için bir avantaj oldu. Girişten itibaren rampa patikalarla erişilen, rüzgarlara göre yerleşimleri belirlenen terasların odak Aloni’ler olarak tasarlanması, Aloni’lerin bağlandığı güzergahları tarif eden patikaların temalarla sürekli hale gelişi, vista açıları ve yeni oluşan duraklar için belirleyiciydi. Ailenin çok çeşitli canlılarla birlikte yaşam üreten peyzajında güzergahlara eşlik eden Ege ve Akdenizli bitki gruplarıyla birlikte tasarlanan, bahçe odaları üreten güneyli bahçeler ve kuzeyde üretimlerin olabileceği lavanta tarlası ve komşu bir üzüm bağı, bağı koruyan ve sınırları işaretleyen gelecek anıtları serviler peyzaj mimarlığı tasarımı tamamlıyorlar.
/
Landscape life is recreated with all living things through Alonis, Stops, Vineyards, Aromatic Mediterranean Gardens, Kitchen Orchards, paths wandering through Orchards and Olive Walks.
The project parcel located around the Manisa Demirköprü Dam is one of the parcels that are managed as fields for commercial or industrial purposes, which are common in the region, and have become unproductive over time. The parcel, as a piece of nature, is intended to be reconstructed in its new story in order to meet the basic and routine needs of a family that will live on this land.
These field parcels, which developed over the years after the construction of the dam and suppressed wild nature areas in close and distant environments, the decrease in groundwater used unconsciously for irrigation of the fields, or the contamination of the soil with pesticides used in agricultural practices, caused the natural elements that constitute life to not produce the necessary vitality in the region, drought and Monoculture, which makes nature's life cycles inefficient, continues to increase.
In the project, which is a new and lively modern landscape architecture design in the nature of such destruction, challenging topographic features became an advantage for tectonic studies of the landscape. The design of the terraces, which are accessed by ramp paths from the entrance and whose settlements are determined according to the winds, as focal Alonis, and the continuity of the paths with the themes describing the routes to which the Alonis are connected, were decisive for the vista angles and newly formed stops. Southern gardens that produce garden rooms, designed with Aegean and Mediterranean plant groups that accompany the routes in the family's life-producing landscape with a wide variety of living creatures, and a lavender field in the north where production can take place and a neighboring vineyard, cypresses, future monuments that protect the vineyard and mark the borders, complete the landscape architecture design.
